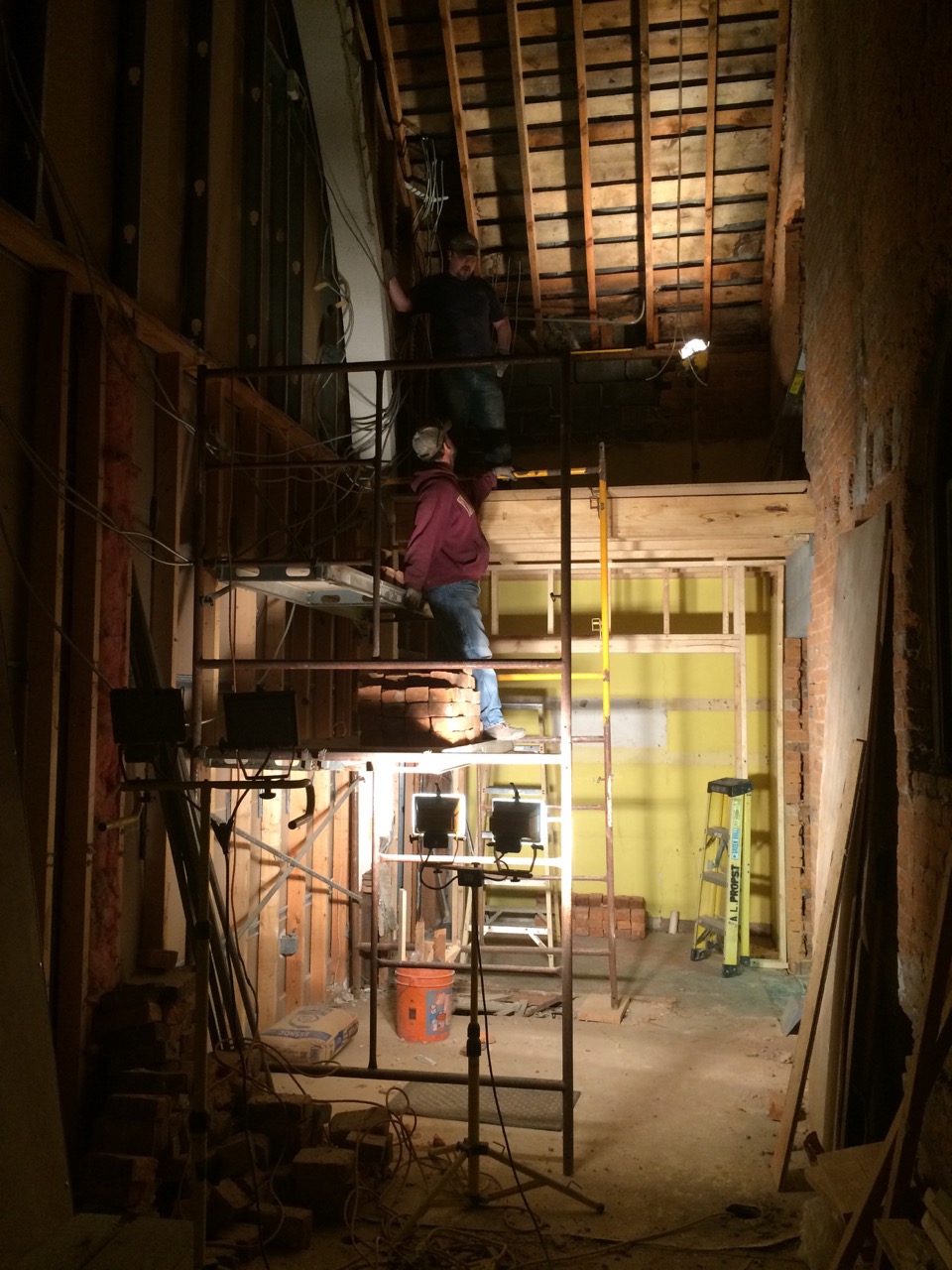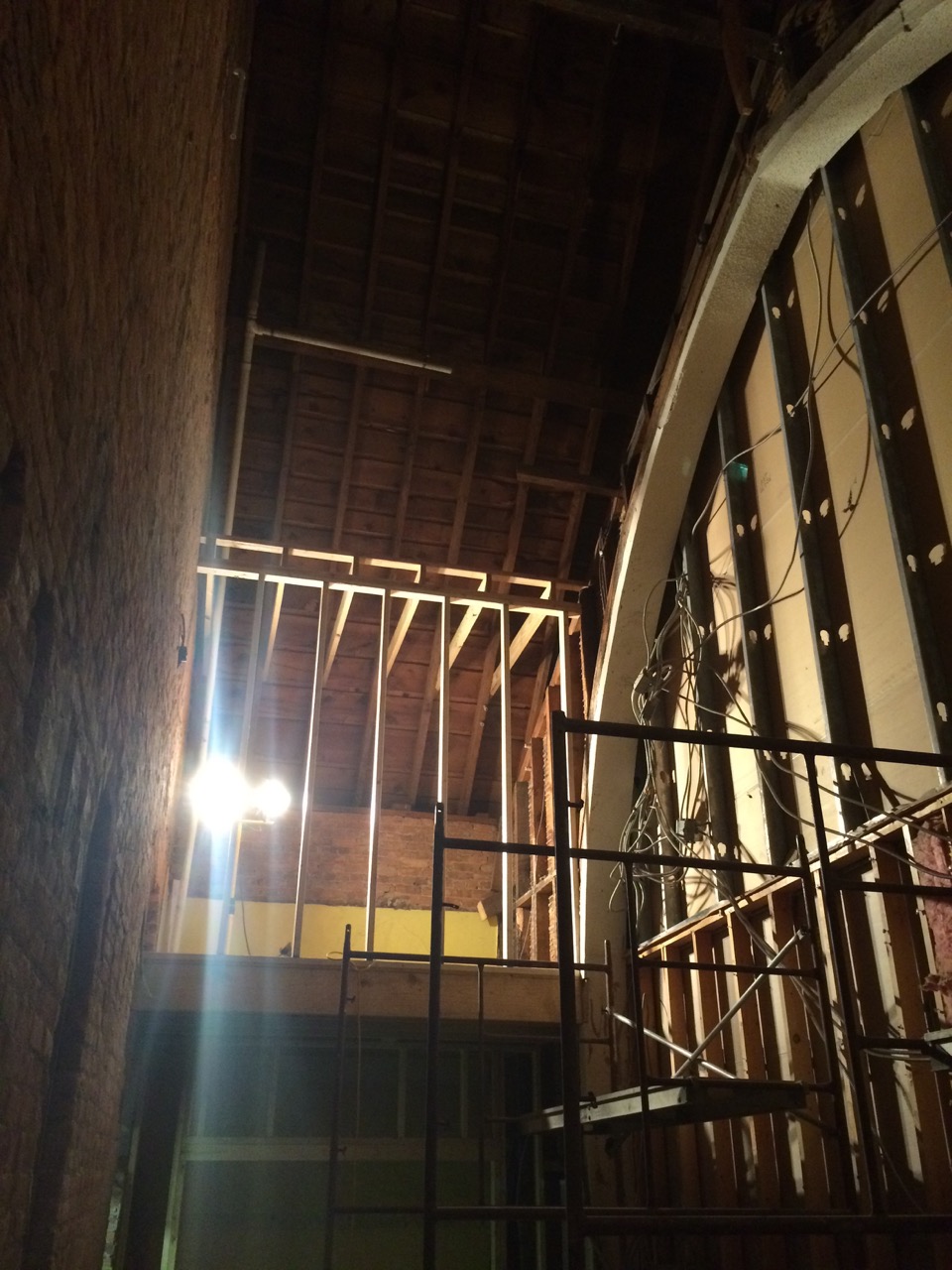If we collected a dollar from everyone who wants to look inside the arch area, where much of this week's work has been going on, we could probably afford to install another arch. But instead, we're going to stick with the arch we've got and offer free photographs of the intra-arch activities. Look for more information on the building schedule this time next week–but current plans have the fellowship hall done around the middle of April.

John and Andy, who work for Jim Herr, working on the framing of the second-story HVAC mechanical closet above the storage closet on the main floor.

In the basement, new floor joists for the area under the previous men's restroom. Insert your own joke regarding reasons that floor had to be replaced.

Good view of the arch, the framing for the mechanical HVAC area on the second floor, and the storage area below.

As old bricks are removed from the wall in order to make openings for doors (on the main floor and on the second floor to access the HVAC closets), they're being kept to use in repairs to the part of the wall that will be visible.

From the north hall, the future way through to the fellowship hall (which is on the other side of the door).



